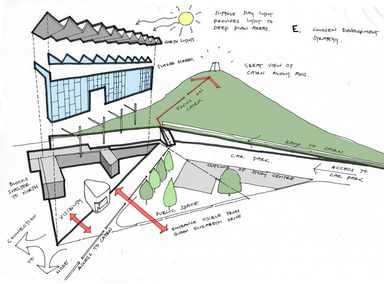Bentley Community Library
Our proposal for the library has been designed to last, to flexibly respond to the changing functional demands, to provide an environment that is inspiring and a valuable facility for the local community.


Shortlisted as one of six practices through an RIBA competition to design a new library and nursery that will underpin the transformation of Bentley Local Centre; our concept developed from analysing the site and the urban grain of the neighbourhood to provide a new distinctive and contemporary library connecting spaces and people at the heart of Bentley.
The building is conceived as a sequence of spaces of differing volumes, unified by one geometric form with the plan laid around a central circulation space that forms both a physical and visual route through the building, This creates connection between the library and landscape beyond, and plugs into the streetscape. More intimate spaces are created within the larger volume by smaller organic pods. Within these forms, seating at low level increases the degree of privacy maximising concentration for reading. Visibility through the envelope creates a sense of democracy and inclusiveness to engage the community.
Solutions for heating, ventilation, lighting and cooling are integrated into a passive envelope design to reduce energy use. Each facade responds to its immediate climatic context creating a diverse and interesting internal spaces. The eastern elevation is set into the bank to take advantage of thermal mass with a green roof extending into the landscape. Daylight is maximised through rooflights and a clerestory to create an open environment which strengthens the visual link between inside and outside spaces.





