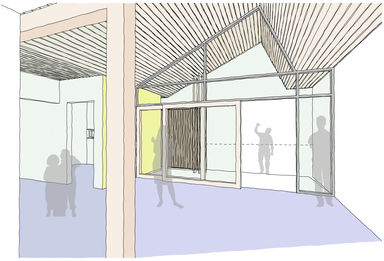Three Trees Community Centre
The design of the new extension at Three Trees Community Centre has resulted from a detailed options appraisal of how to provide additional space for the extensive range of community activities provided.


The proposals have been designed to form a courtyard in conjunction with existing entrance, with a new dynamic roof form creating a welcoming and open new secondary entrance to the centre with views into and through the new internal spaces allowing the community activities inside the new building to come to the fore.
Three columns at new secondary entrance mirror those on the existing primary entrance creating a unifying architectural language between both new additions to the original building whilst vertical oak cladding wraps around the curved corners of the new building to provide an organic and welcoming texture.
The North Eastern elevation has been designed to mediate views into and out of the new building from the public realm with carefully composed fenestration responding to the activities proposed within each space.
New glazed secondary entrance allows excellent connection between the lounge space and entrance courtyard, providing potential for community activities to spill out into the courtyard. A slatted screen to right of entrance filters views into the internal space from the road and animates facade.




