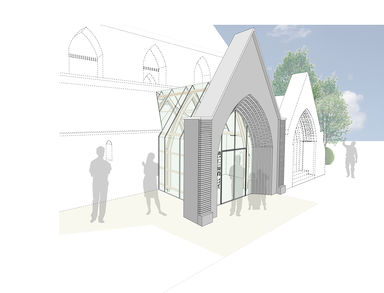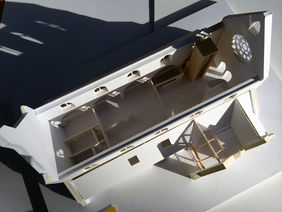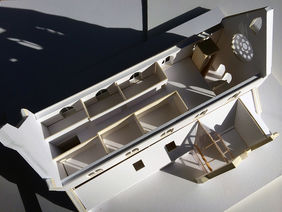All Saints Community Centre
This project is about transforming a building to re-discover the joy, original features and scale of the original building. All Saints Action Network asked us to develop proposals for re-modelling the existing Community Centre to transform the space so that it can function as a sustainable community hub that will play a crucial role in the regeneration of this deprived neighbourhood in Wolverhampton.


The existing community centre is the converted part of the nave of All Saints Church. It has been re-designed over the years resulting in large areas of cellular, unused, disconnected spaces . The former large unified volume of the church was divided to provide a main hall, meeting rooms and large sports hall on the first floor. The existing entrance is small and lacks transparency.
Our new entrance faces the street creating an active, inviting frontage; it takes cues from the language of the existing building incorporating a brick arch and reflects the form of the existing entrance. A fully glazed contemporary roof with gothic arched columns allows light to flood into the building and create visibility from the street.





We have re-modelled the current layout to provide community facilities which better accommodate the existing needs, including a new community cafe which creates social space at the heart of the building, hall spaces, training and community rooms on the lower floors. Self-financing commercial areas are located on the upper floors to provide revenue support covering running costs. A new upper mezzanine has been designed within the roof space to create additional office space with dormer windows providing distant views over the city and beyond.
A new lightweight glazed staircase and lift are inserted within the four storey volume of the church linking upper floors and allowing visitors to experience and appreciate the drama, volume and fabric of the historic church with views towards the original rose window.





