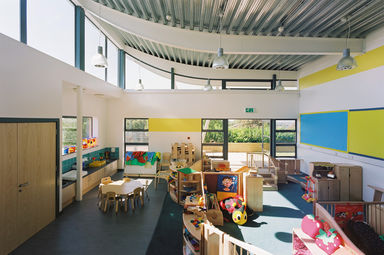Sure Start Tamworth
"While its neighbours shelter behind shutters, boards and barbed wire, the Sure Start building is transparent, colourful and cheerful. Its entrance and foyer engage with the surrounding streets and revitalise what was a run-down square in the middle of the estate."



To develop the brief for this building we conducted a series of consultations with local people and the client on not only their particular requirements of the building, but also how the neighbourhood functioned, how the site could be redeveloped to improve the area and discussed their hopes for the estate. This not only helped to inform our design ideas but ensured that the local people had a real sense of ownership of the building.
Light is brought into the spaces through clerestory glazing that runs the length of the building. The effect is that the curved mono-pitch roof appears to float on top of the rendered walls. The resulting design is open and welcoming, encouraging people who are perhaps nervous of authority and government initiatives to come in and get involved.
Environmental and sustainability concerns were a high priority. The chosen location was a disused brownfield site which enabled the re-use of the floor slab of the previous building reducing the embodied energy that would have been used in its demolition and production and transportation of new materials. Linking the design of the building into the network of footpaths around the estate minimised the volume of local vehicular traffic. Orientation, materials, solar gain, and externally insulated walls, have all contributed to create a more comfortable and energy efficient environment for the occupants.
The success of this project has manifested itself in the positive impact the centre has had in regenerating the local area. The building has won recognition with an RIBA Award, The South Staffordshire Design Award and has been shortlisted for the Architects Journal First Building Award at The Stirling Prize.




It is an inspiring example of a successful partnership between a determined and intelligent client and an architect who was prepared to devote considerable time and effort to engagement with the community during the design, construction and post-completion phases.
The finished building provides an uplifting and efficient space at the heart of the local community in which to advertise, develop and support all aspects of childcare and parenting skills. it is clearly popular with its users.
The internal planning is cleverly thought out, with each space performing multiple tasks, and the building clearly operates cleverly.







