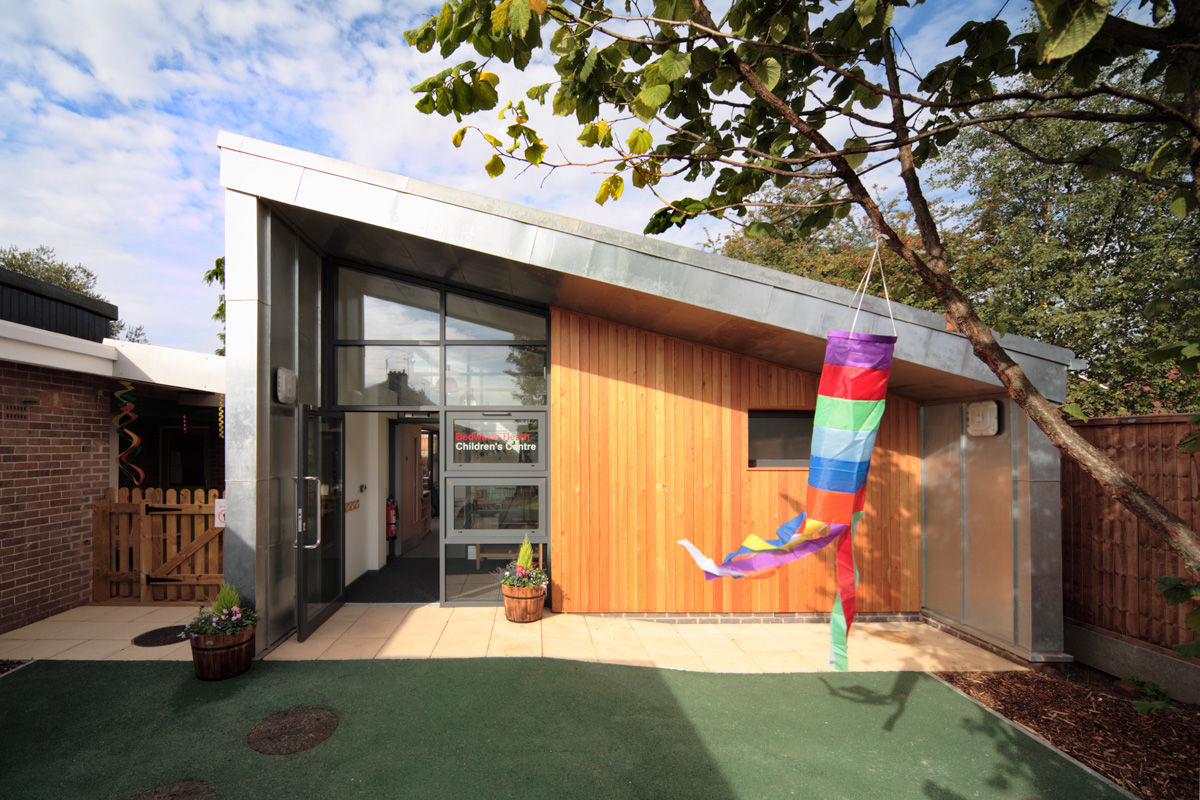Bedworth Heath Children's Centre
The site for the Children's Centre was constrained and the budget was similarly limited. To overcome this, the New Centre at Bedworth Heath Nursery School has been designed to provide a light, stimulating and welcoming space to best suit the services offered.

The design includes a combination of natural and man-made materials, which adds, depth, colour and variety to the site. The centre has recently won recognition, being shortlisted for the Architects Journal Small Projects Awards and selected as a best practice example for the CABE enabling process.
The building was conceived as an embracing form, expressed as a zinc rhombus, with the ends being infilled in either larch or glass. This creates an axis of light and views which cuts through the space with glazed elements; daylight is maximised further through the use of roof lights and a south-facing clerestory running the full length of the main space. This generates an open environment and strengthens the visual link and harmony between the inside and outside spaces, capturing views of the sky, greenery and external landscape.


"Simply designed but well planned and detailed, with flexible spaces and good use of colour. The Architects have demonstrated both that difficult briefs, such as refurbishment and extensions to existing buildings, can be overcome with considered architectural thought and also that well-designed and functional buildings which fully meet the needs of children, parents and staff can be achieved within modest budgets. This is all the more impressive given the mediocre buildings that many local authorities still produce.”


