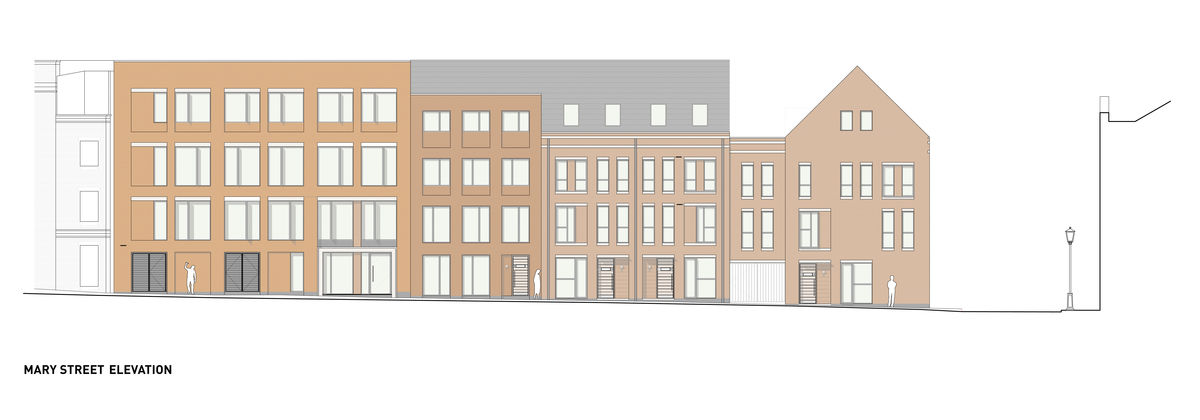43-49 Northwood Street
43-49 Northwood Street is a vacant site at the heart of the Jewellery Quarter in Birmingham. Our design creates 9 self-contained townhouses and a four storey office building all built over a basement car park.




The site is located on the northern side of Northwood Street which forms the boundary between the Industrial Middle and the St Pauls & Canal Corridor area.
The proposed scheme includes a variety of units to create a mixed use development, ensuring that there is activity and occupancy on the site at all times of day. This will allow the development to become an active and lively part of the wider area and contribute positively to the life of the quarter.
The elevational design was developed after the thorough analysis of the architectural character of historic buildings within close proximity to the development site. This process gave us a clear understanding of the quality, scale and grain of buildings within the Jewellery Quarter and allowed us to create a criteria within which to develop the detailed elevational design.
The decision to locate the entrances to each townhouse within the street elevation was incorporated into the scheme from an early stage in order to create an active frontage and provide activity to back of pavement. This also aids in the architectural legibility of the scheme and allows each unit to have a clear identity from the street.
Following the refinement of the fundamental proportions of the elevational design and fenestration we were able continue to develop the detailed design of each unit, incorporating a number of subtle contemporary elements that contrast and complement with the traditional texture of the facing brickwork.
Particular consideration has been given to the entrances of each townhouse as the interface between
public and private with subtle textured brickwork, a crisp glass canopy and contemporary timber and stainless steel front door all combining to give a high quality feel to the development.
At the rear of each townhouse zinc clad top-shop dormer windows have been included at third floor to enhance views into the courtyard together with small external terraces to provide a small private outdoor space for each home.
The elevational design of the office development has been based on historic larger scale industrial precedents from within the quarter with a more generous elevational grid proportion providing larger windows than on the residential properties allowing natural daylight to enter the internal spaces and providing an attractive environment for within which people to work.




