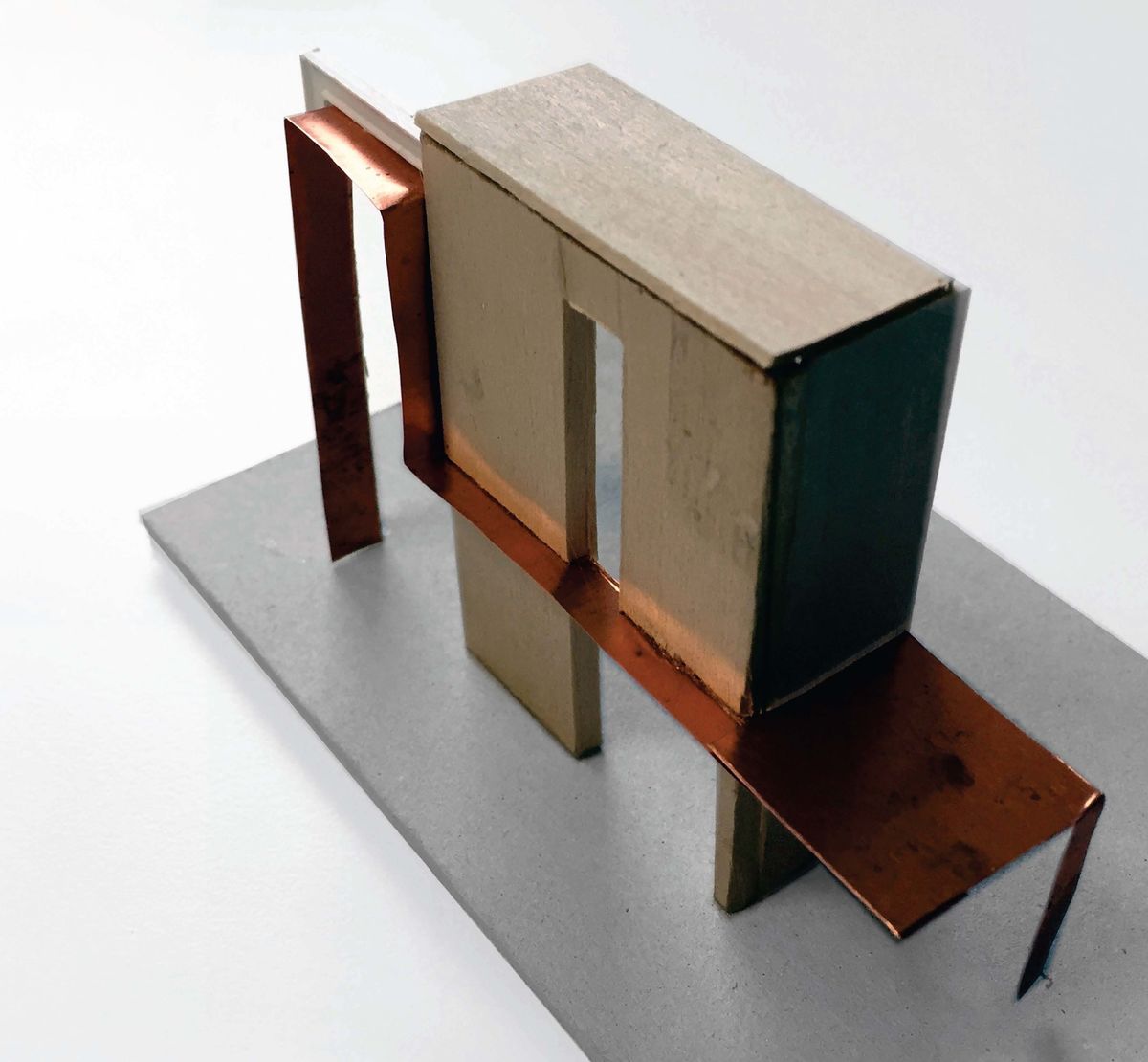Family Home Remodelling, Leamington Spa


These concept models and visuals for the transformation of a 1950s family home in the centre of Leamington Spa explore how the original small, unfocused entrance can be reconfigured and opened up to create a dramatic, top lit, double height space at the heart of the house, connecting all the primary internal spaces and allowing each of the family to feel connected to each other whilst maintaining privacy.
A new sinuous folded metal staircase connects each storey and emerges above the entrance folding down to form a lightweight and elegant canopy for visitors. New windows are punctured through the existing fabric to frame views out and create vistas through the internal spaces to the rear of the house where the folded metal structure remerges to form solar shading on the southern elevation and crisp, contemporary external balcony for the Master Suite.




